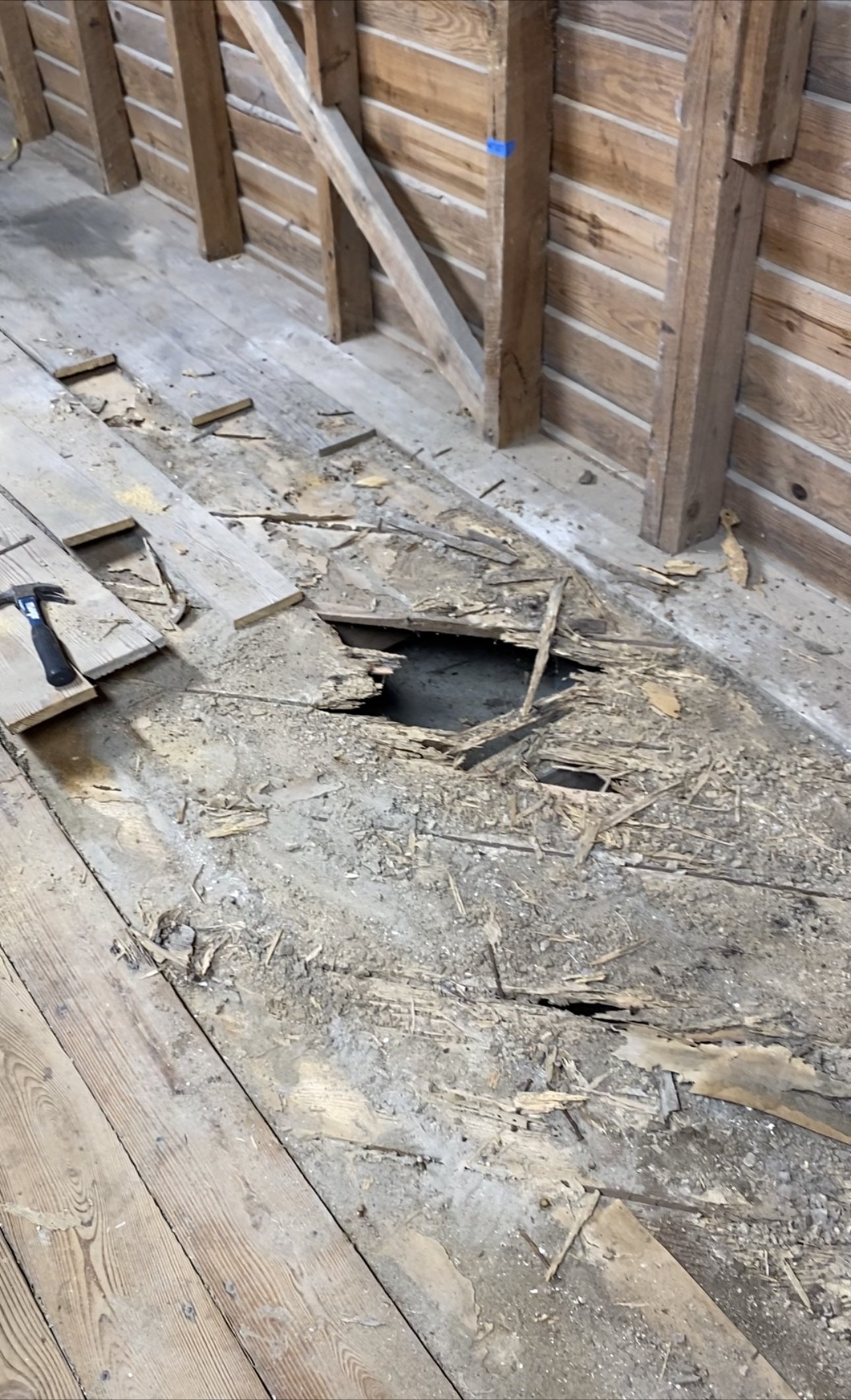Massive Shop Renovation
This past summer afforded me the opportunity to make a much needed upgrade my shop. This old wall of simple shelves was really just a waste of space. So I ripped them out, fixed up the floor, which had old termite damage, added insulation, wall paneling, and electricity to the wall, and up-cycled the shelf materials into some pretty handy shop cabinets.
The old shelves before demo. You can see the holes in the floor below.
After demo I could really feel how much room the shelves were taking up.
Fixing the floor was a really messy job. The damage extended much wider in the subfloor area than what was visible in the flooring material. Ripped everything out including a big section of the subfloor. I fixed the damaged sections of the floor joists by adding sister joists where needed and replaced the subfloor with standard OSB subfloor material. It worked out that the flooring here is the same material as the shelves, so the old shelves became new flooring planks.
Ran a 220V circuit for my lathe and a 110V circuit for my drill press, spindle sander, a mini fridge, and a power strip, covered it in T-111 paneling, and painted Norwegian Blue.
Skipped a bunch of boring steps, but here you can see the finished product with 2x4 constructed cabinets, drawer fronts made from edge joined 1-by material, and spindle sander and drill press recessed into the formica-laminated countertops. Wall control and custom hand plane shelves of white oak. Overhead LED shop lighting. Everything about this space is so much more useful than before.
I’ll leave this here for a bit of side-by-side comparison.





